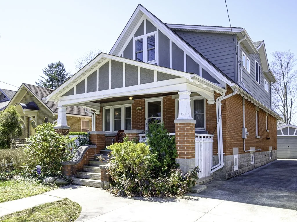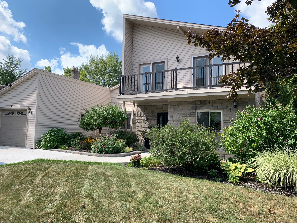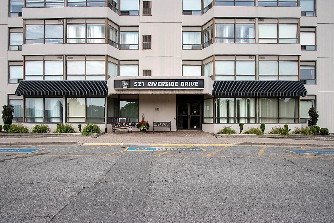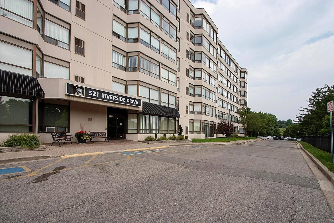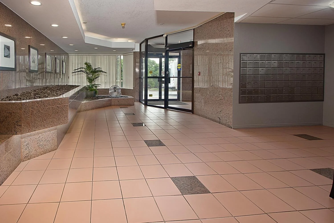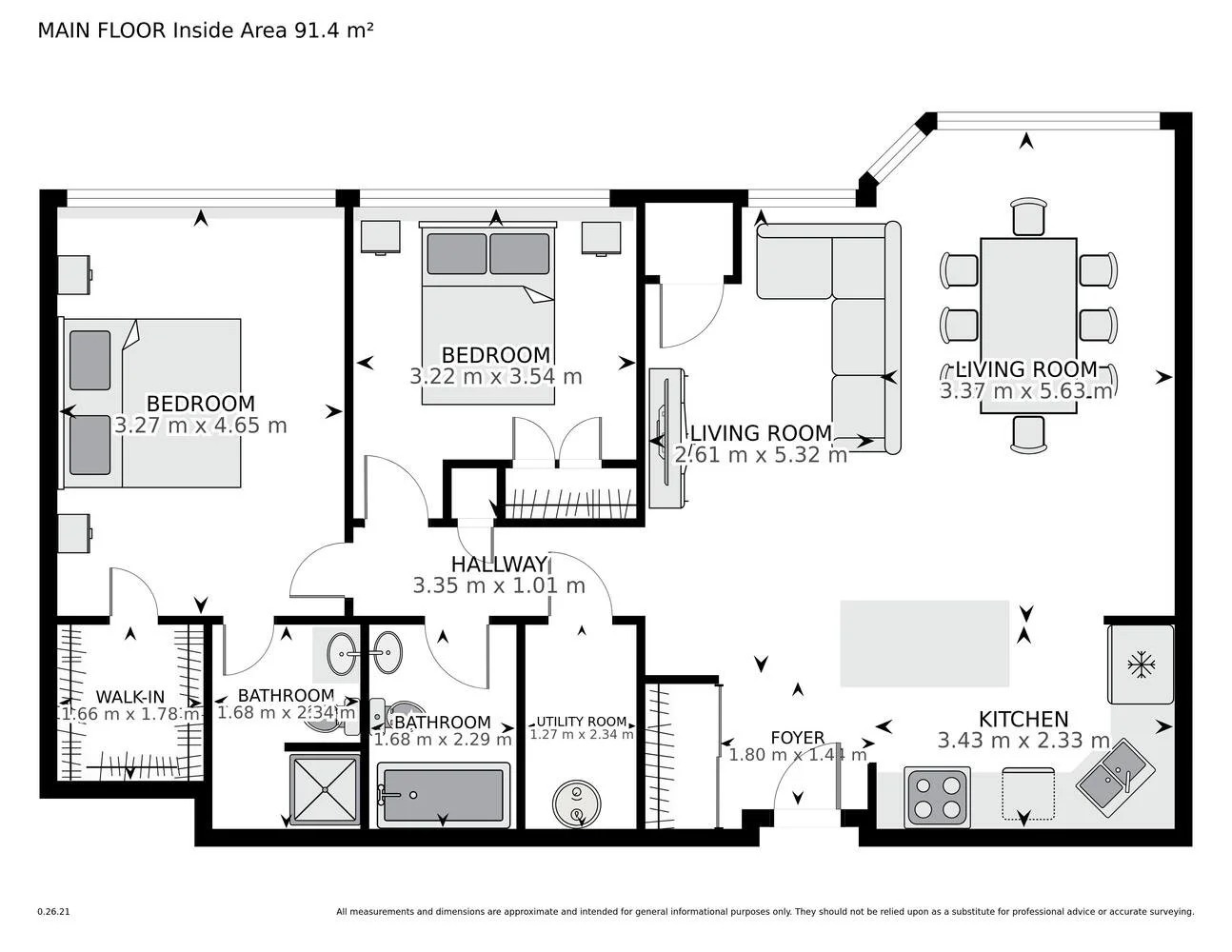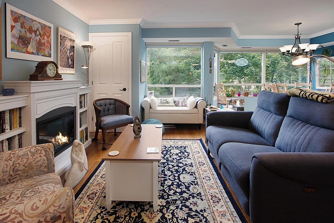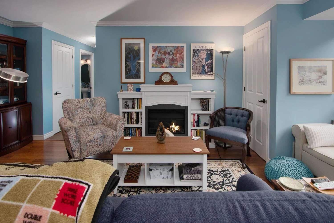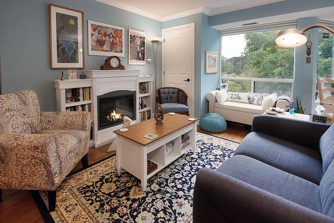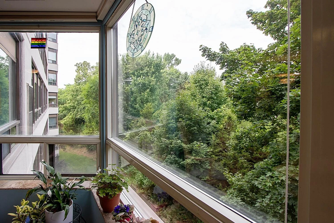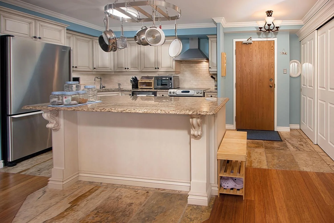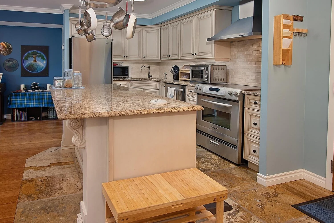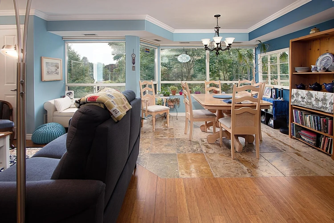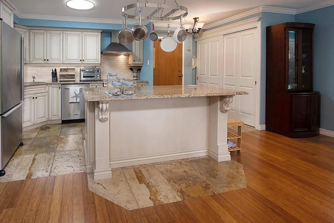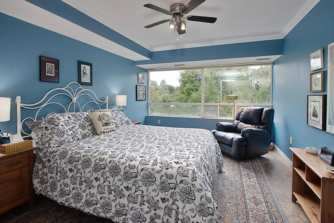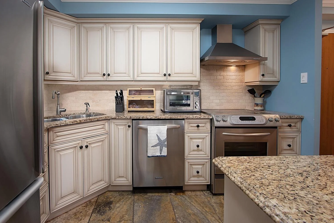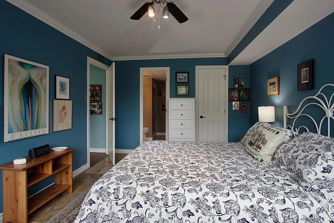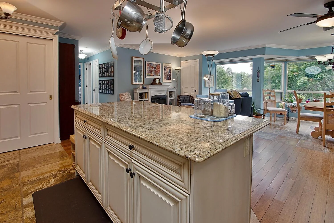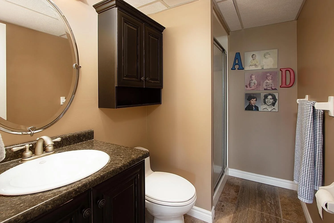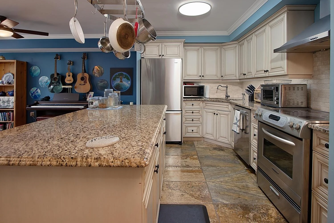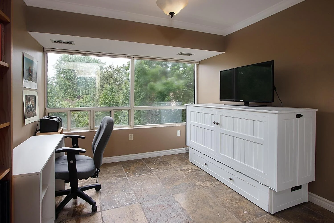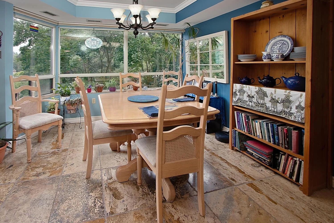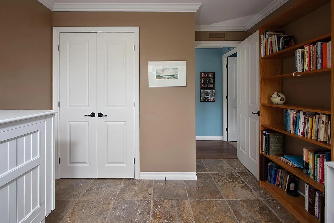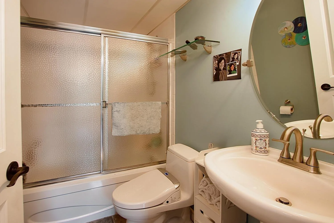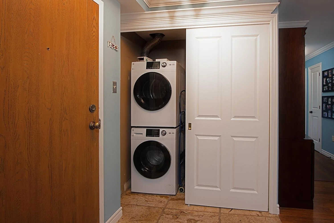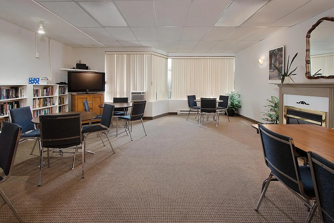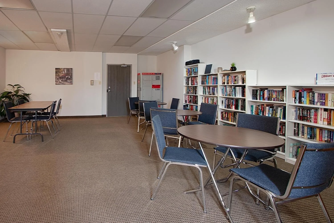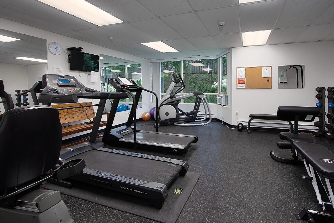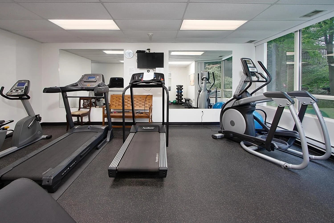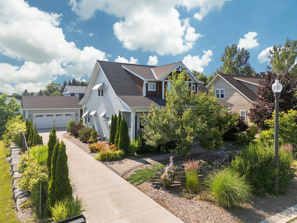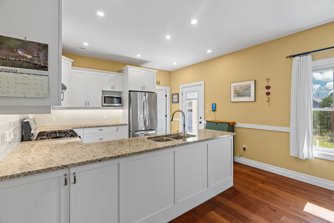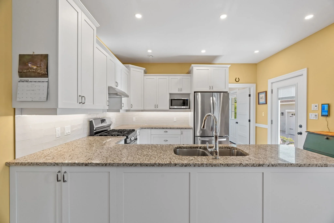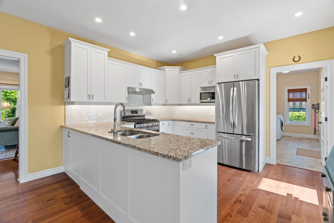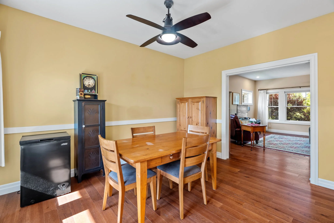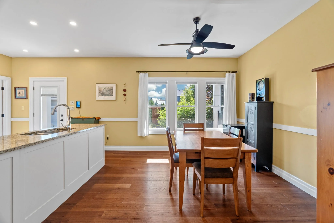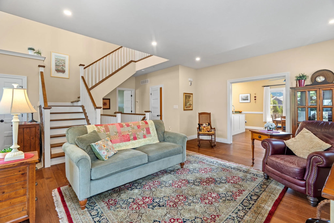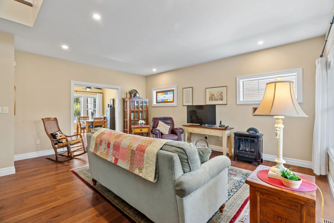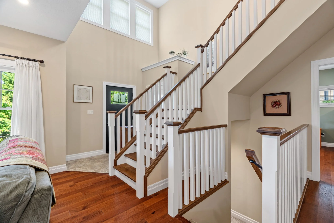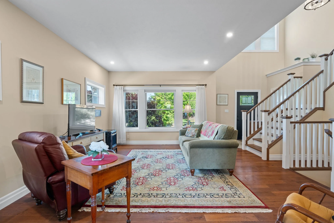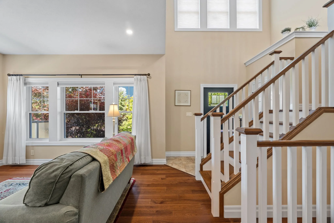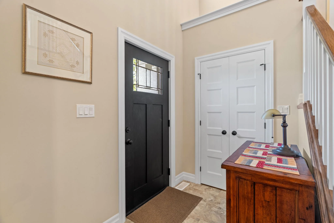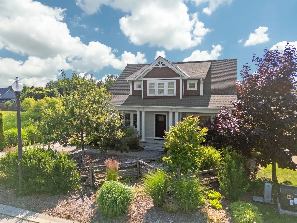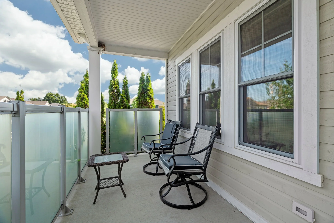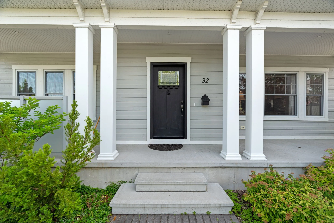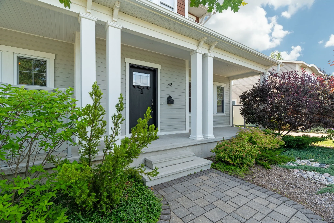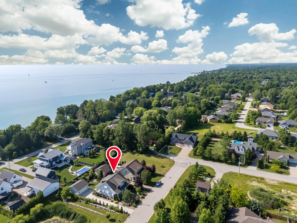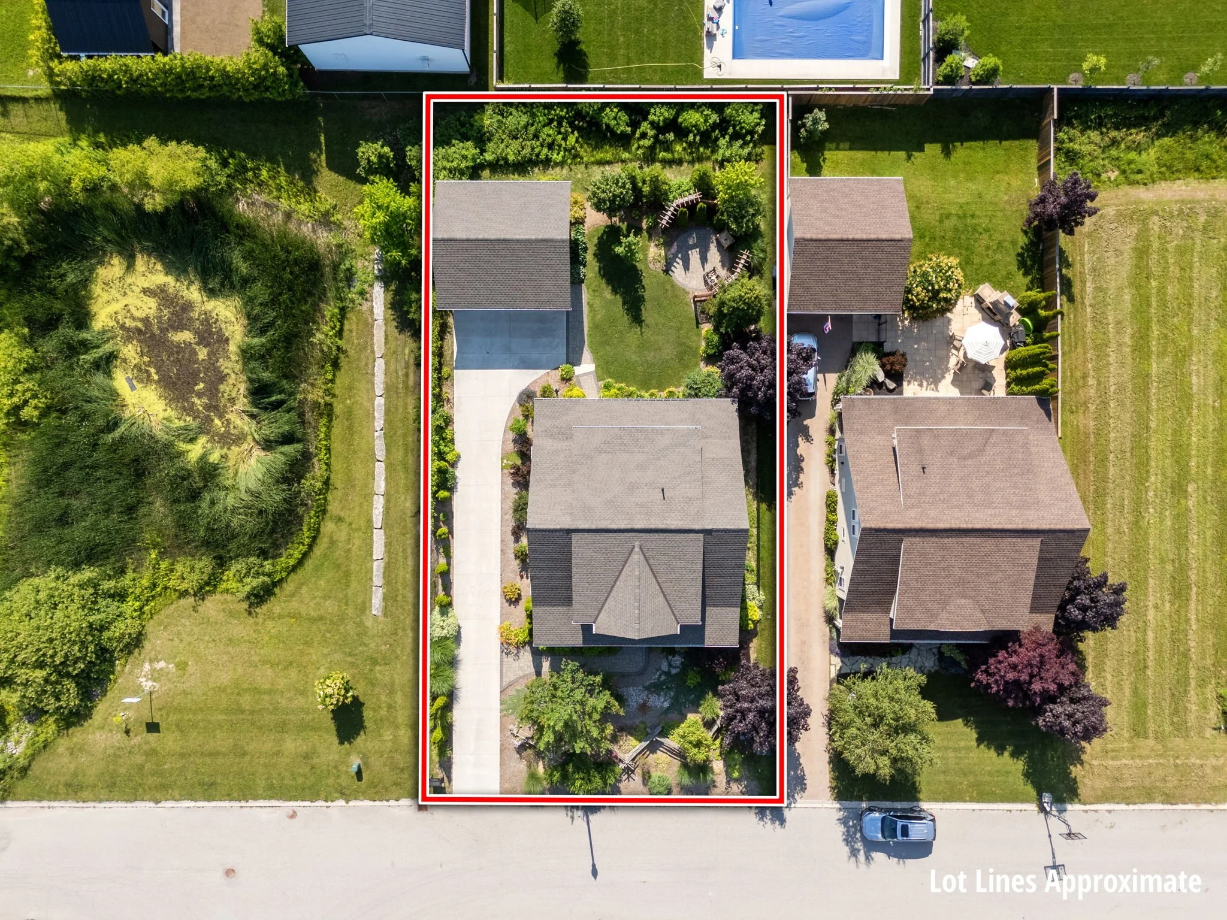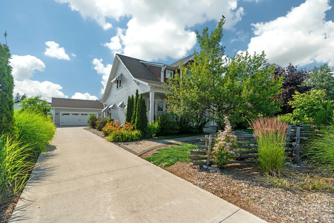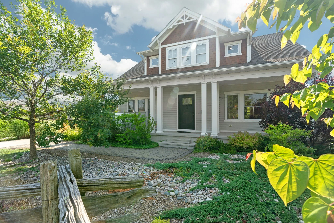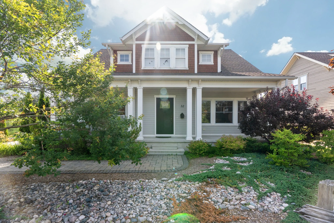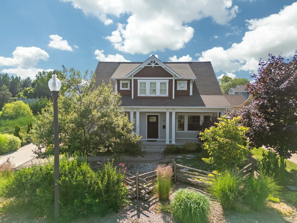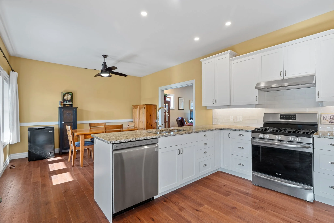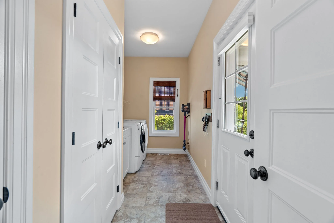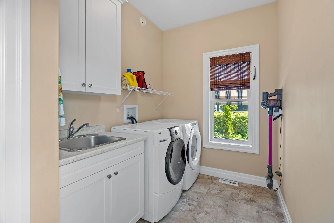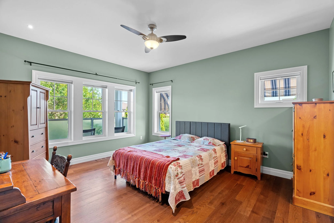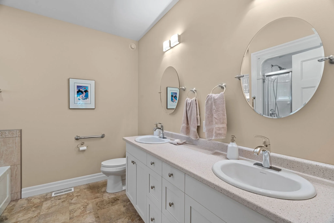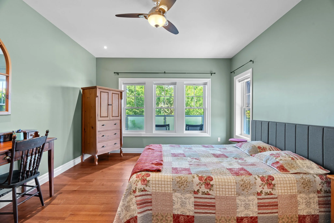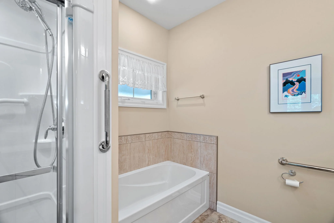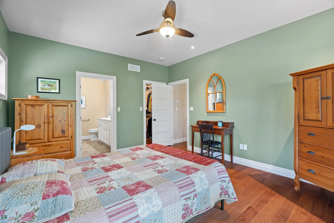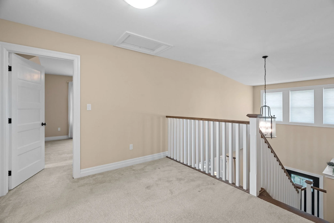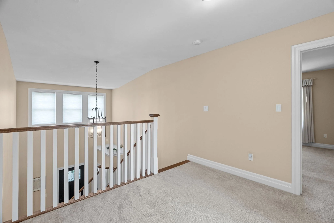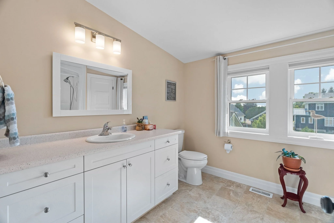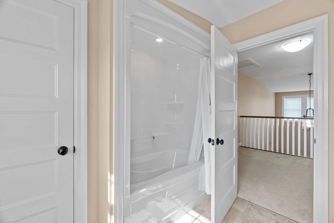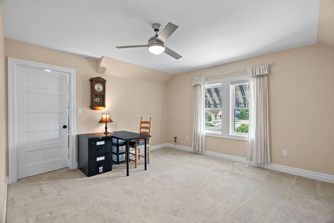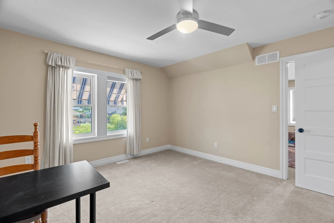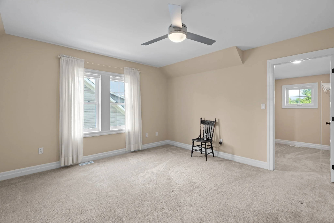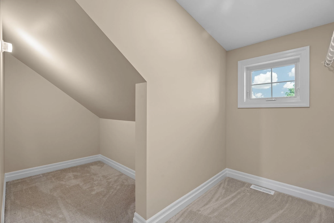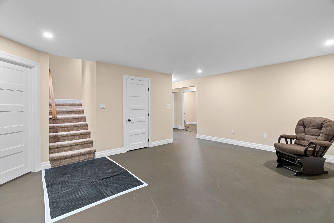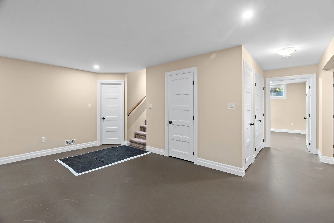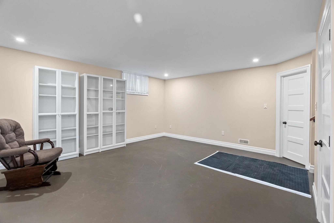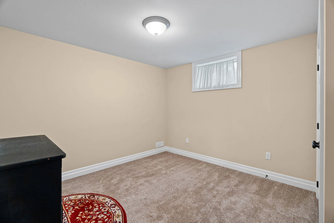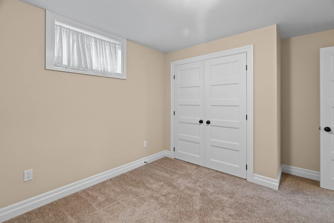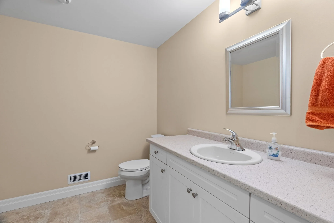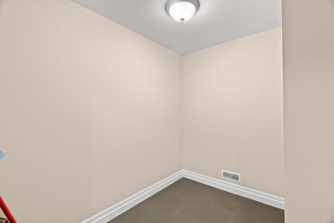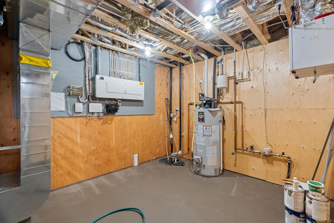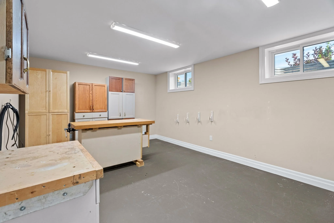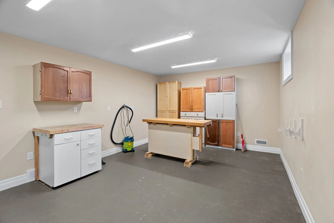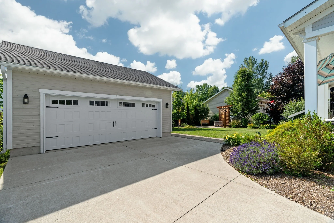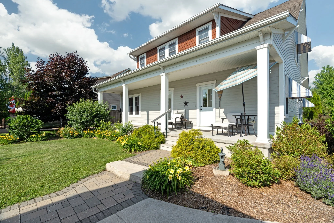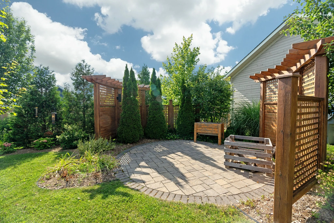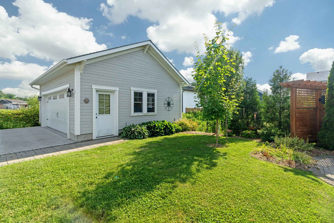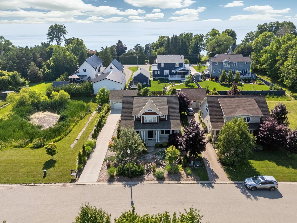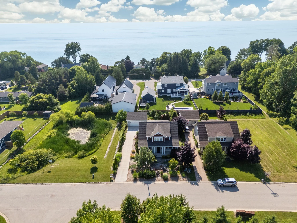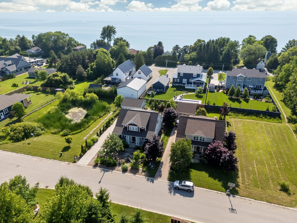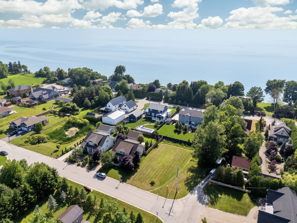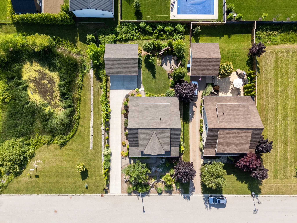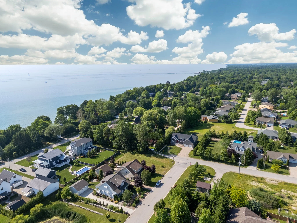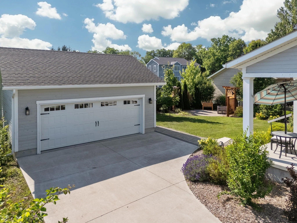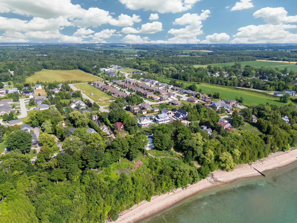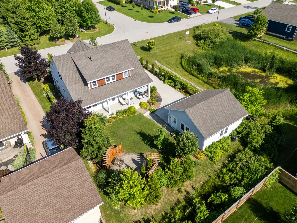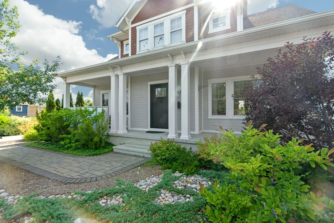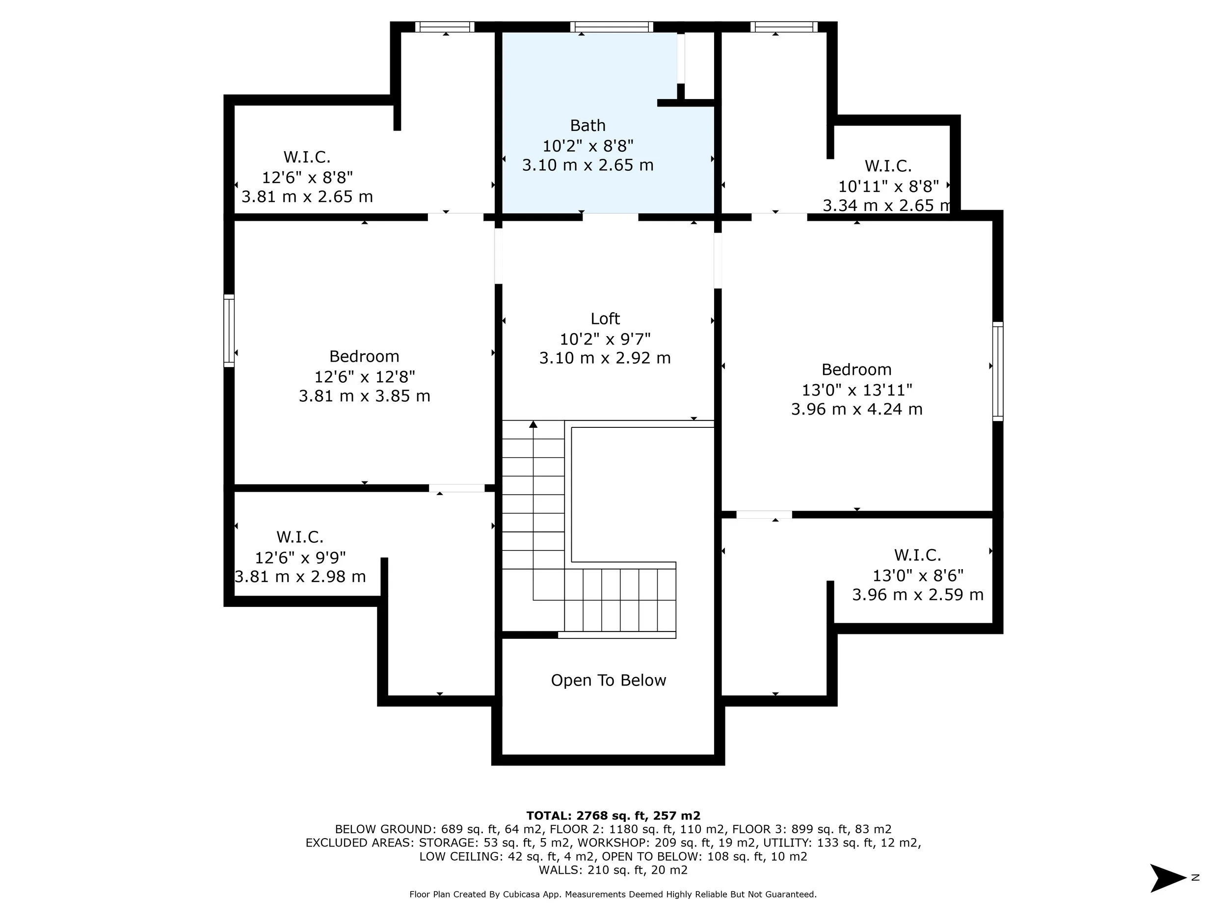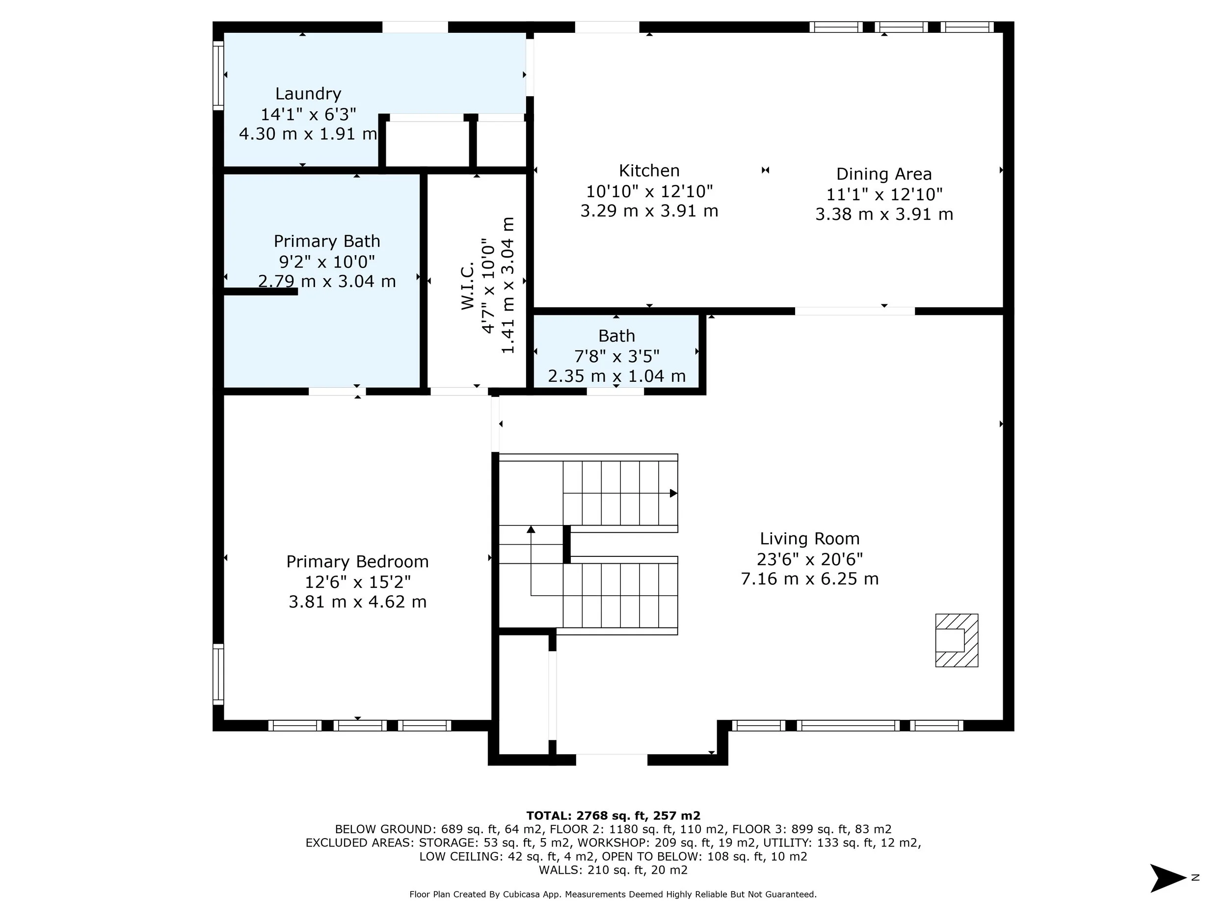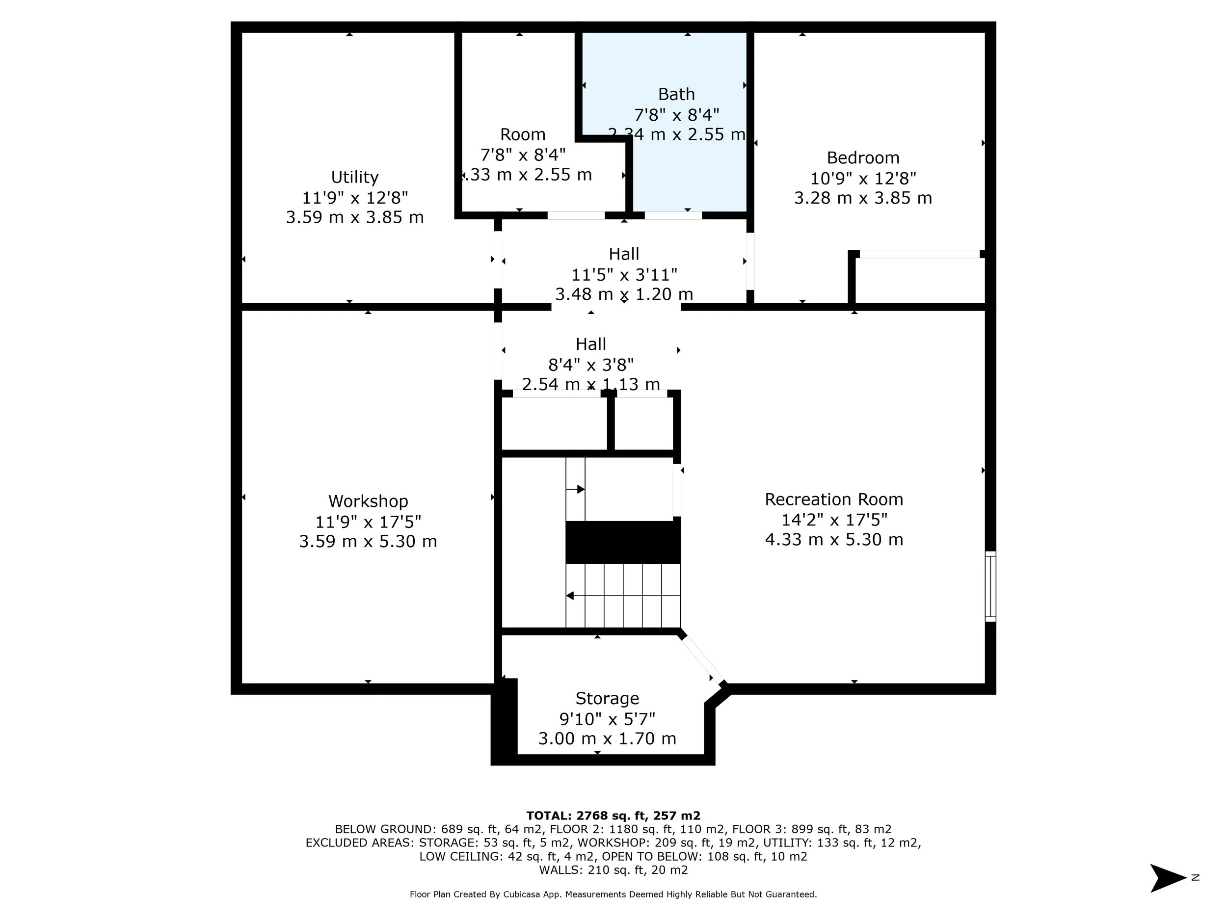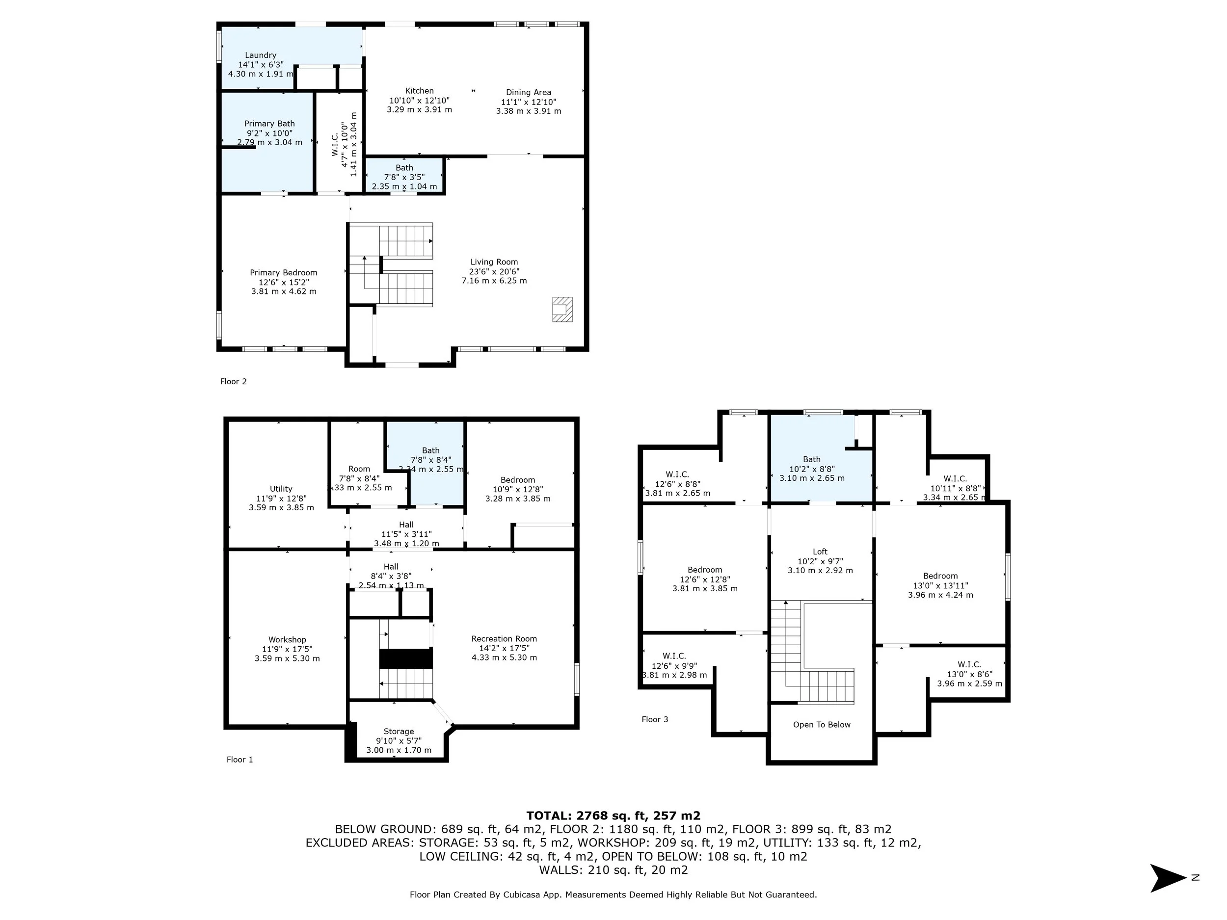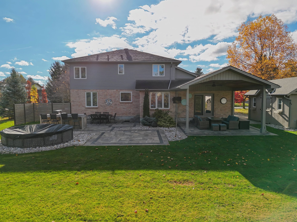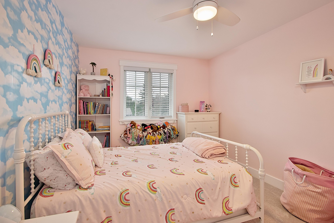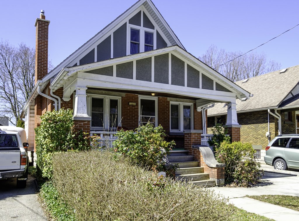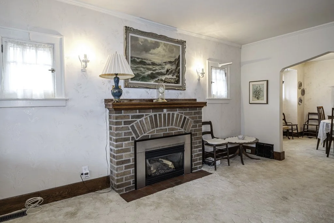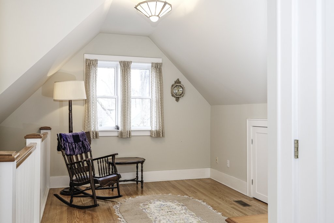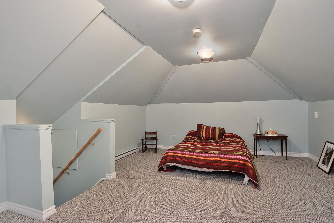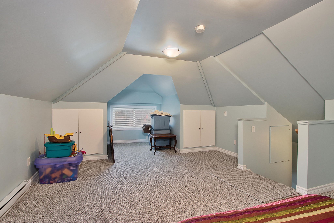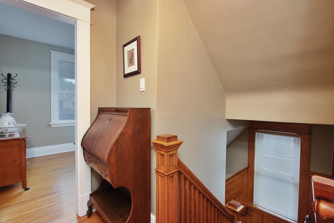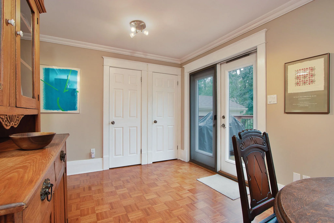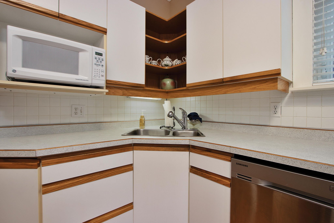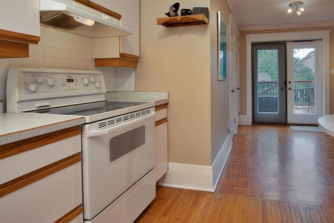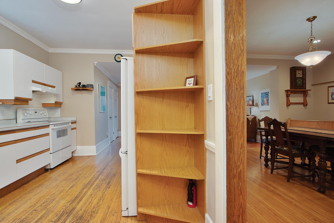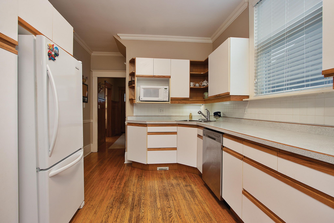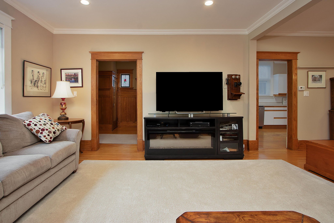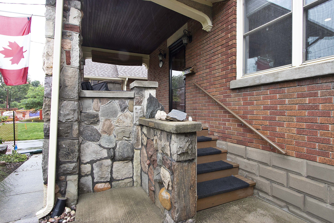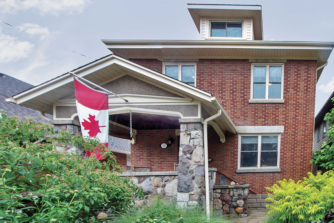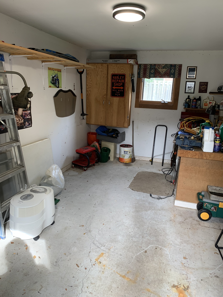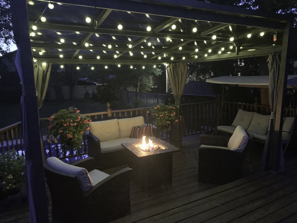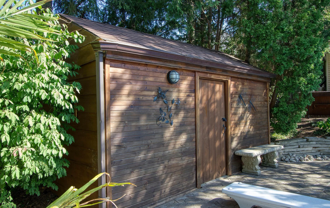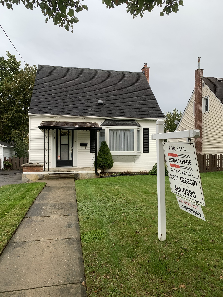NOW SOLD!
ASKING $370,000.
A great opportunity to own this 1.5 Storey home located in a quiet area of Grosvenor Street, east of Adelaide Street.
This home has been in the same family for many many years and now the opportunity comes for a fresh start with an owner to make their own memories.
The home sits on a nice sized, manageable lot which is 42.75 ft along the front and approximately 100.25 ft in depth. The property is fenced. There is an asphalt driveway which should hold 3 or so vehicles depending on their sizes, and the driveway is single wide and a private drive. The home was built in approximately 1947 according to MPAC records. The street and area appears to be fairly quiet.
The home is vinyl sided and has a shingled roof. Most of the windows have been updated over the past years and appear in good shape. The rear deck is 14 ft wide by 8 ft 2” in depth. There is a small metal shed in the rear yard.
Inside you will find on the main level, a good sized living room with wall to wall carpet in good shape. An entry way with coat closet you will notice upon entering the front door. The kitchen is an eat in style with room for a small table. All appliances in the kitchen are included, a gas stove, built in dishwasher and refrigerator.
A four piece washroom services the main floor. The toilet is a low flush and has been updated.
Another room, with hardwood flooring, had been previously set up as a main floor bedroom, however for those who want a separate dining area, this room could be used as such, as well.
A rear den along the width of the home, at the back of the main floor, is carpeted, has nice natural light coming in from many windows and is a definite feature of the main floor. There is a walk out from the den to the rear deck area.
The upstairs contains two bedrooms, each with ceiling fans and hardwood flooring. A linen closet is at the top of the stairway between the two bedrooms.
The lower level is finished and contains a good size Recreation Room, 21 ft 11” x 10 ft 9”. The laundry area is adjacent with washer, dryer, fridge, freezer, all to be included in the sale of the home.
The utility area contains a free standing cupboard storage unit and large wooden desk setup that has been used as a work bench. These items will stay with the home. A forced air gas furnace, Rental Hot water heater and newer humidifier are part of the utility area as well. The home is central air conditioned with a modern outdoor unit. Electrical is a circuit breaker panel.
The area features many amenities. You could walk to Metro or the Real Canadian Superstore for groceries, You can walk to Rowntree United Church about a block and a half away, If you have children in Thames Valley Public Schools they could go to Knollwood which is at the end of the Grosvenor block and a short walk. If you like to skate, play tennis, have family that want to play hockey, you are a 3 minute walk to Carling Arena, with ice rink, outdoor tennis courts, playground, Carling Park with also Bellwood Park nearby.
This home is simply situated in a wonderful Family friendly area of Carling area north of Oxford St, south of Cheapside St and east of Adelaide St.
This home is an Estate Sale and will be sold with appliances, all in “as is” condition. Offers will be considered by the Executors to the Estate on Monday November 8, 2021, any offer to be submitted by email to scottgregory@mac.com by 12:00 pm noon hour. A final count will be supplied to agents who have submitted an offer, (if there is more than 1) and those agents will have until 2.00 pm to make changes if they so wish to do so. Irrevocable will be 11:00 PM Monday November 8, 2021 in order for the Executors to meet and discuss.
Showings begin Saturday October 30 and full Covid protocal will be observed with masks to be worn and hands sanitized before entry to the home. Showings will be limited to a maximum of 30 minutes and will not overlap. Only one group in the home at a time.
Thank you for your interest.



